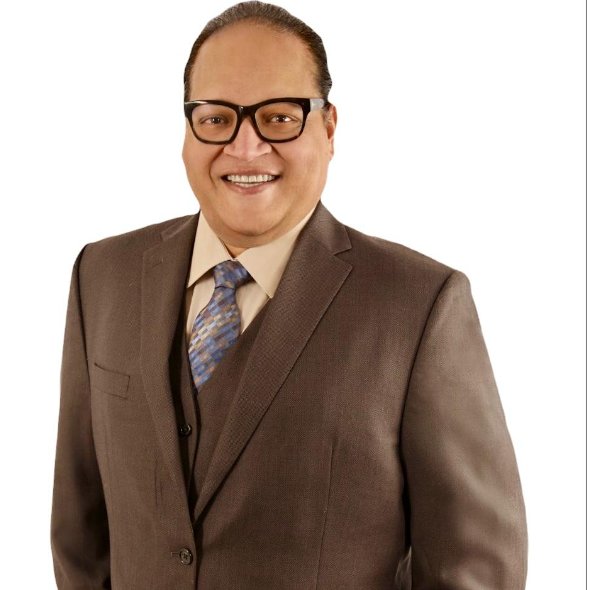$1,499,999
$1,599,990
6.2%For more information regarding the value of a property, please contact us for a free consultation.
4 Beds
4 Baths
SOLD DATE : 10/19/2025
Key Details
Sold Price $1,499,999
Property Type Single Family Home
Sub Type Detached
Listing Status Sold
Purchase Type For Sale
Approx. Sqft 3500-5000
Subdivision 7710 - Barrhaven East
MLS Listing ID X12449160
Sold Date 10/19/25
Style 2-Storey
Bedrooms 4
Annual Tax Amount $10,870
Tax Year 2025
Property Sub-Type Detached
Property Description
Step inside this meticulously curated 4-bedroom executive home offering over 4,000 sq. ft. of sophisticated living in one of Ottawa's most coveted enclaves. Every inch of this residence radiates quality the owners invested nearly a quarter of the homes value into timeless upgrades that elevate both form and function. The main floor seamlessly blends elegance and practicality: a dedicated home office for modern living, a chef-inspired kitchen with premium appliances and a professional 6-burner gas range, and generous living spaces perfect for entertaining or quiet evenings in. Upstairs, the primary suite is a true retreat: oversized, sun-filled, and complete with a spa-like ensuite designed for relaxation. Three additional bedrooms offer space and comfort for family or guests, each thoughtfully proportioned and beautifully finished. Outside, enjoy peaceful walks along the Rideau River, just steps away, and come home to the prestige of the Winding Way community known for its tranquility, stately homes, and sense of belonging. This is more than a home, it's a statement of taste, comfort, and timeless luxury.
Location
Province ON
County Ottawa
Community 7710 - Barrhaven East
Area Ottawa
Rooms
Family Room Yes
Basement Full, Unfinished
Kitchen 1
Interior
Interior Features Built-In Oven, Countertop Range, Rough-In Bath
Cooling Central Air
Fireplaces Type Natural Gas
Exterior
Garage Spaces 2.0
Pool None
Roof Type Asphalt Shingle
Lot Frontage 80.35
Lot Depth 120.51
Total Parking Spaces 6
Building
Foundation Poured Concrete
Others
Senior Community Yes
Security Features Alarm System,Smoke Detector
ParcelsYN No
Read Less Info
Want to know what your home might be worth? Contact us for a FREE valuation!

Our team is ready to help you sell your home for the highest possible price ASAP
GET MORE INFORMATION







